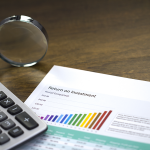The suburb of Rhodes has been given the go ahead by the government of NSW to build up into a high-rise region. This would mean an addition of 4,260 units to the waterfront suburb.
This is according to the NSW Department of Planning, Rhodes Place Strategy document, which states that the 4,260 units would have towers rising to 45 storeys, immediately to the west of Rhodes train station, the highest in the Rhodes neighborhood.
Rhodes has recently seen a number of development applications, including:
- the Billbergia Property group with the Rhodes Central Towers.
- At 10 Walker Street, an approved $350 million development is already under construction,. It comprises of 688 apartments across 2 towers with 39 storeys high, and 28 storeys high. The 39 storey development comprises of a heliostat crown on the roof.
- At 34 Walker Street another approved $250 million tower includes 400 apartments but is yet to be built.

The west-side of the train station already comprises of multiple high-rises, while the east side is predominantly single-dwelling residential buildings, excluding the corporate Park and industrial buildings between the bridges.
Malcolm McDonald from the Department of Planning said the plan for the peninsula allows them to take advantage of the prestigious waterfront location that Rhodes has. In his words…
“The Place Strategy sets out clear controls that could allow the revitalization on both sides of Rhodes railway station, creating vibrant new mixed use areas with the opportunity for people to live, work and enjoy great new public spaces right on the Parramatta River,” McDonald said.
“The strategy focuses on the big moves needed to give greater choice in housing and more local jobs near the station, giving residents the opportunity to walk to work or catch public transport with access to an upgraded train station and a new pedestrian bridge to McIlwaine Park.”
To the East of the station will be towers of between 25- and 37-storeys high with building heights tapering down towards the bridges over the River and the existing suburban location.
The plans for any new tower designs, have controls in place to make sure that all new taller towers will fit into the area, and not overtake it. In addition to the tower designs new public open spaces of 22,950sqm will be created to allow for opportunities such as:
- Potential for a new primary school
- 200 affordable residences
- A new large public park
- Improved operation of Rhodes Station








